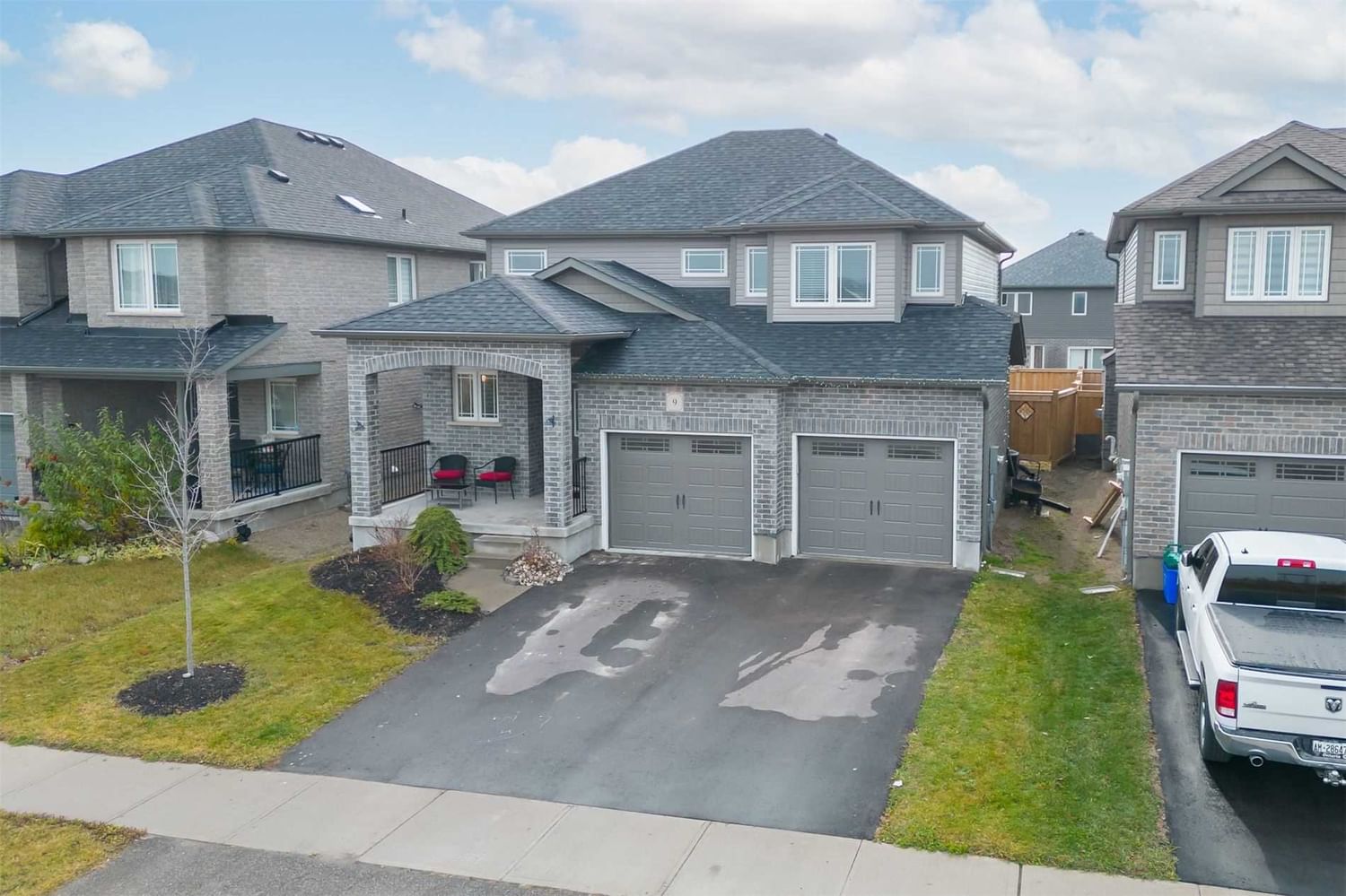$845,900
$***,***
3-Bed
3-Bath
Listed on 2/10/23
Listed by IPRO REALTY LTD., BROKERAGE
This Detached 2 Storey 3 Bedroom, 3 Bathroom Thomson Model Home Has 1,736 Sq Ft Of Living Space (Not Including The Basement) And Was Built In 2017. Open Concept Kitchen, Dining, Living Area With Large Windows Overlooking The Backyard & Allowing Plenty Of Natural Light Through. Dining Area Has A Walk-Out To Patio Where You Will Find The Fully Fenced Backyard Entertaining Area. Kitchen Has Stainless Steel Appliances, Centre Island & Lots Of Cupboard Space. 2 Pc Bath Completed The Main Level Of The Home. Upper Level Features Large Primary Bedroom With His & Her Walk-In Closets And Private 4 Pc En-Suite Bath. 2 Other Good Sized Bedrooms Both With Closets & Overlooking The Backyard And An Additional 4 Pc Bath Complete The Upper Level. 2 Car Garage With Parking For 4 Cars. Close To School, Day Care, Rec Centre, Grocery Store, Bank, Restaurants & Much More! 15 Minutes To Orangeville - 40 Minutes To Brampton Or Guelph - Just Under 1 Hour To Mississauga, Kitchener Or Waterloo.
To view this property's sale price history please sign in or register
| List Date | List Price | Last Status | Sold Date | Sold Price | Days on Market |
|---|---|---|---|---|---|
| XXX | XXX | XXX | XXX | XXX | XXX |
| XXX | XXX | XXX | XXX | XXX | XXX |
X5905867
Detached, 2-Storey
6
3
3
2
Attached
4
0-5
Central Air
Full, Unfinished
N
Brick
Forced Air
N
$5,115.09 (2022)
114.83x45.28 (Feet)
